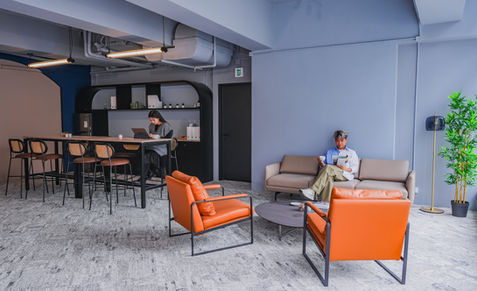NWD Artisan Lab - leasing office

design inspired by "a welcoming meeting hub"
Artisan Lab is a modern industrial development that targets small creative businesses in the energizing area in Kowloon. atelier C+ is appointed to be the interior designer to create a modern and welcoming meeting hub for the leasing team. The open plan orientation provides great flexibility to adapt to the different types of meetings, private discussions, and collaborative work.
High-back booth seating providing a place where people can go to escape visual and audio disruptions will help keep privacy and productivity in order. Apart from sofa seating and booth seating, an informal space for people to meet and breakout is considered. The community island table is perfect for informal catch-up and town-down work. It brings a comfortable hub to sit, socialise and mingle with fellows.
nature:
corporate
clients:
new world development company limited
location:
san po kong, hong kong
area:
approx. 1,000 sq.ft.
year of completion:
2022
新世界 Artisan Lab- 租務部辦公室

設計靈感來自 "a welcoming meeting hub"
Artisan Lab 是一個位於充滿發展活力的九龍新蒲崗, 以小型創意企業為目標租戶的現代工業發展項目。atelier C+ 被任命為其租務團隊設計一個現代而舒適的辦公室及會議地方。 開放式佈局提供了靈活性,以適應不同類型的會議、私人討論和團隊活動。
高背會議座位(High-back booth seating) 提供了一個可減少視覺和聲音干擾的地方,並有助保持隱私和提升工作效率。 除了沙發座位和高背會議座位外,設計師還考慮了非正式會面和休息空間吧。檯區適合非會議活動,訪客和員工可坐下來進行各類型的社交。
類別:
辦公室
客戶:
新世界發展有限公司
地點:
香港新蒲崗
面積:
約1,000平�方尺
完成年份:
2022





