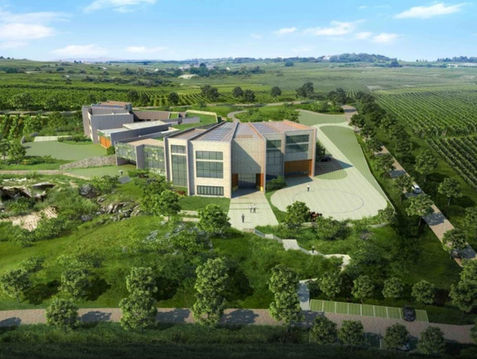Mystic Island Winery and Villa in Shandong

The Mystic Winery is a boutique winery located in Qiushan Vallery, the core of Penglai wine region in Shandong province in China, it integrates humanities, art and ecology.
atelier C+ was honored to be the architectural and interior designer for "Mystic Winery" in 2010. The designer takes part in designing the landscape layout, winery production facilities, and villa.
Sustainable context in Winery
In the overall master plan, the project aims to be coherent with the local scenery. The winery production block is built along the hill allowing the gravity flow wine-making process to be in place, which reduces the impact on the grape juice caused by the machinery. It allows making use of the original landscape, reduces the impact on the site environment, actively protects the local ecological environment which supports their mission in a sustainability context. Since it sits on a raised slope that could overlook the whole vineyard, it also offers visitors different experiences throughout the year. The indoor and outdoor spaces allow visitors to experience the seasonal changes, as well as establishing a truly connection with the vines.
Open courtyard in Villa creates linkage with Natural
At the 12,000-sqft Villa block, designers focus on introducing the natural landscape into the interior. The winery and villa are separated by the natural rise of the land. The villa spaces center around an open courtyard, providing a serene link with the outdoors. The form of building links up different zones and spaces, all major spaces could enjoy the view of vineyards and landscapes. The height of the building tapers on the east and west edge, it is blending and extending into the landscape, it makes the building and local natural landscape as a whole. In addition, the building is constructed with sustainable elements, including green roof and using local building material.
nature:
architecture
clients:
mystic island
location:
shandong, china
area:
653,400 sq.ft.
year of completion:
ongoing
山東煙台仙島酒莊 (Mystic Island Winery)

Mystic Island Winery 是位於中國山東省蓬萊葡萄酒產區,是一家集人文、藝術、生態於一體的精品酒莊。
atelier C+ 有幸為“Mystic Winery仙島酒莊”擔任建築師和室內設計師。建築設計包含景觀佈局、酒廠生產設施和別墅部份。
建築設計依山而建 與環境融為一體
在整體總體規劃中,希望創造一個與自然環境協調的酒莊項目, 葡萄園與大自然和諧共處。
釀酒廠設計 支持可持續發展
酒廠依山而建,有利於利用地心吸力釀制葡萄酒, 建築設計配合現在地勢的自己梯度,利用水向低流的釀造原理, 減少了機械對葡萄的影響。利用原始景觀,減少對場地環境的影響,積極保護當地生態環境,支持在可持續發展背景下的使命。由於它坐落在可以俯瞰整個葡萄園的斜坡上,因此它全年也為遊客提供不同的體驗。室內和室外空間讓遊客體驗季節的變化,並與葡萄建立真正的聯繫。
別墅建築 將天然景觀引進室內
在 12,000 平方英尺的別墅街區,設計師專注於將自然景觀引入室內。 主體建築設計為扇形,除了可擴寬景觀面積外,更能將天然景觀引進室內。由私人綜合區域中心延開環繞成一個開放式庭院,配合自然元素設計提供一個令人放松和安全的環境。別墅空間以開放式庭院為中心,提供與戶外的寧靜聯繫。建築形式將不同的區域和空間聯繫起來,所有主要空間都可以欣賞到葡萄園和風景。建築高度在東西邊緣逐漸變細,與景觀交融延伸,使建築與當地自然景觀融為一體。此外,該建築採用可持續元素建造,包括綠色屋頂和使用當地建築材料。
類別:
建築
客戶:
mystic island
地點:
中國山東
面積:
653,400平方尺
完成年份:
ongoing



















